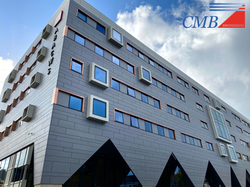
SCHOOL OF MATHS & SCIENCE (ABACWS)

Project Information
Location: Cardiff
Services: Mechanical & Electrical
Client: Cardiff University
Value: £6.8 Million
Duration: 2.5 Years
 |  |  |
|---|---|---|
 |  |  |
 |  |  |
 |  |  |
 |  |  |
 |  |  |
 |  |  |
 |  |  |
 |  |  |
 |  |  |
MORE PROJECT CASE STUDIES
PROFILE
After securing the Mechanical & Electrical services contract for the £6.8 Million project, CMB commenced work on Cardiff University’s latest addition to their ever-growing campus – the Abacws building. Having previously worked within the Cardiff University Estate for many years now, the new Maths & Science building is the latest addition to the string of projects we have carried out for the client.
The £39M 10,000sq m building cannot be missed as you enter the Cathay’s Park Campus and is now home to the School of Mathematics and Computer Science & Informatics. The facility boasts a range of lecture theatres, seminar rooms and computer labs, an IT lab, dedicated spaces for group-work projects, a simulated trading room for finance-based mathematics, a cybersecurity lab and much more.
This was a particularly challenging project for several reasons. Firstly, the site is situated adjacent to the main valleys train line which would mean that noise and vibration would be a factor that would need specific design solutions to mitigate the passage of the trains at regular intervals. Another factor was the site is situated within the Cathays Park area of the city which houses Cardiff City Hall, the Welsh office, and many other civic and university buildings. This required deliveries, sitewide logistics and all external works to be carefully planned so that they did not impact on the wider area.
The building is split into 3 separate workspaces.
-
The ‘Work Hub’, which houses academic and PHD offices.
-
The ‘Learning HUB’, which comprises general learning spaces including lecture theatres, seminar rooms, hybrid learning spaces and specialist learning spaces including computer labs, cyber security lab and financial/visualisation lab.
-
The ‘Learning Centre’, which has a range of individual and collaborative study settings including areas that can be used as event space for departmental presentations.
CMB carried out the following Mechanical and Electrical services within the building:
-
Domestic Services
-
Natural Gas
-
LTHW Heating
-
Chilled Water
-
General Supply and Extract Ventilation
-
Lecture Theatre Ventilation
-
Firefighting Ventilation Systems
-
Building Management Systems (including integration of the Lighting Controls System)
-
DX Cooling Systems to HUB Rooms
-
HV Power Systems
-
LV Power Systems
-
General and Emergency Lighting
-
Specialist/Feature Lighting
-
AV Systems
-
CCTV and Door Access
-
Intruder Alarm
-
Lightning Protection
-
IT Systems
-
Fire Alarm Systems
We were delighted to hand the Maths & Science building over to satisfied clients on schedule and a special thank you goes to all CMB staff involved in this project for making that possible.





